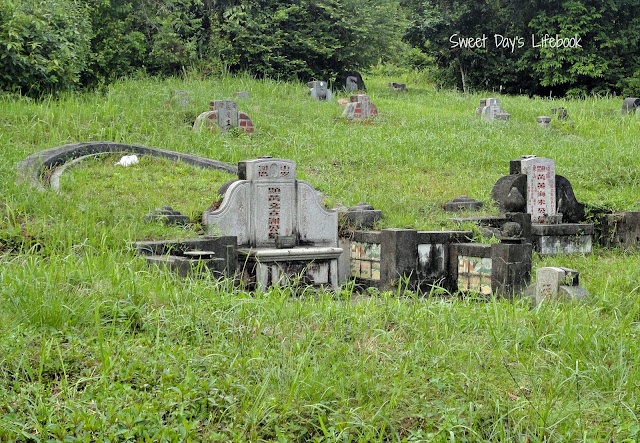Usually, I will not bring Little One along for Heritage walks as she tends to disturb talk to me when the guide is talking. This time round, I had no choice because Hubby was serving his National Service. However, I was glad to bring Little One here because of her love for chandeliers and this place has lots of them. The place is so grand that she enjoyed herself very much exploring around that day. Our guide was a staff member of UBS.
Located at 17 Kheam Hock Road is the UBS Wealth Management Campus. It is a training and conference facility designed to train, develop and certify UBS employees and clients in the Asia Pacific region. Not many would have know that this is the Command House. It was the official residency of the British General Officer Commanding (GOC) of Malaya. It was known as the Flagstaff House then. It was the second Flagstaff House in Singapore. The first Flagstaff house was located in Mount Rosie before the GOC moved over to this building.
 |
| The Former Command House is well hidden from view if you are standing at the gate. |
The $100,000 Flagstaff House occupies 11.5 acres area of land, on the west side of Kheam Hock Road leading to Sime Road and the Singapore Golf Club (now the Singapore Island Country Club), was completed in August 1938. It was the residence of 16 British military officers, a Speaker of Parliment and a President. It was rented to UBS in 2007 and was gazetted as a monument in 2009. The campus is not opened to public and hence it is a rare opportunity to be able to visit the place during this special heritage tour.
 |
| Former Command House |
Command House is a two-storey brick structure which includes six bedrooms. Apart from the main building stand three blocks that were originally servants’ quarters. The building was designed by architect Frank W. Brewer. He was being influenced by popular Arts and Crafts architectural movement which emphasised traditional workmanship, simple forms, exposed materials, and folk or medieval styles of decoration. Example of influences of the Arts and Crafts movement found in this building are the distinctive butterfly plan ( where two or four wings of a house are constructed at an angle to the wall of the main building
), the combination of roughcast plaster rendering and the facing brickwork with arches for external building facades.
 |
| The butterfly plan lay out is most clearly seen from the front of the building |
 |
| Roughcast plaster finish and facing brickwork with arches. |
The building is designed for tropical living, and features a large overhanging roof as well as large doors, windows and vents that allow good cross-ventilation.
 |
| Little One wowed by the chandelier as soon as she entered the building. Note the 2 vents above the mirrors and that of the door for cross ventilation? The door actually leads to a staircase all the way to the second floor of the left wing and the ground level of the right wing. |
 |
| I can't help but notice these bars. I asked our guide but she is not sure why these were installed. They were already there when they rented the building. I noticed the same structure at Goodwood Park Hotel. |
Before I touch on the Singapore government occupants of the building, allow me to inform you some WW2 history. I am not sure whether the guide brief on this but we did go to the washroom.
By December 1941, the area surrounding Flagstaff House was known as Sime Road Camp, a military base that included the Royal Air Force Headquarters. GOC Lieutenant-General A. E. Percival, who was in charged of the army, and Air Vice Marshall C. W. H. Pulford had established the Combined Operations Headquarters of the British Army and Air Force. It was from the Headquarters that Percival commanded the Malayan Campaign against the Japanese and the battle for Singapore. On 11 February, as Japanese troops were drawing near, command operations were moved to the bunker at Fort Canning (now known as the Battle Box), and Sime Road Camp was abandoned.
During the Japanese invasion, the Sime Road area near Flagstaff House was the site of heavy fighting. After Singapore fell to the Japanese, Sime Road Camp became an internment camp when more than 3,000 prisoners of war were transferred there in May 1944. while the Flagstaff House was used as the Japanese soldiers’ quarters.
 |
| At entrance, towards left wing. Love the chandeliers! |






















































